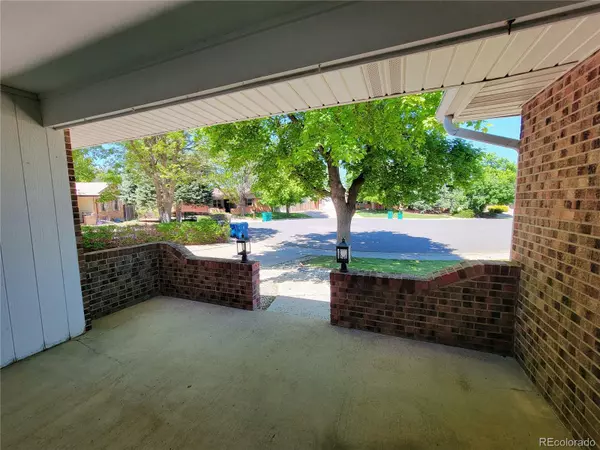For more information regarding the value of a property, please contact us for a free consultation.
632 Joplin ST Aurora, CO 80011
Want to know what your home might be worth? Contact us for a FREE valuation!

Our team is ready to help you sell your home for the highest possible price ASAP
Key Details
Sold Price $496,000
Property Type Single Family Home
Sub Type Single Family Residence
Listing Status Sold
Purchase Type For Sale
Square Footage 2,785 sqft
Price per Sqft $178
Subdivision Apache Mesa
MLS Listing ID 1580218
Sold Date 06/17/24
Style Traditional
Bedrooms 5
Full Baths 1
Three Quarter Bath 2
HOA Y/N No
Abv Grd Liv Area 1,495
Originating Board recolorado
Year Built 1974
Annual Tax Amount $1,502
Tax Year 2022
Lot Size 0.310 Acres
Acres 0.31
Property Description
Welcome to your dream home! This incredibly well maintained 5-bedroom, 3-bathroom residence offers the perfect blend of space, comfort, and the most incredible family living you can imagine! Nestled at the end of a quiet cul-de-sac with a large lot, this spacious home is ideal for families of all sizes and will offer the best spaces for spreading out, hosting, playing, and storing anything you need.
Key Features:
Spacious Bedrooms: Five generously sized bedrooms provide ample space for relaxation and privacy. The master suite includes an en-suite! The basement bedrooms are non conforming.
Bathrooms: Three full bathrooms!
Kitchen: The heart of the home boasts a large kitchen with granite countertops, plenty of cabinet space, and pantry. Perfect for both casual dining and entertaining.
Open Living Spaces: Enjoy the airy, open-concept living and dining areas, filled with natural light and perfect for hosting gatherings or cozy family nights. This home has a cozy fireplace room right off the dining space as well.
Expansive Yard: This will WOW you! The large, beautifully landscaped yard offers endless possibilities for outdoor activities, gardening, or simply relaxing in your private oasis. 2 Sheds, ONE with power to make a work shop!! The covered patio expands the entire length of the home and is almost 600 sq ft of covered patio space! The yard is large enough for a fun family kickball game or badminton. To the side of the house is a large enough space for a 3v3 basketball court!
Additional Features: Includes a two-car garage, whole house attic fan, and ample storage space.
It’s more than just a house; it’s a place where cherished memories are made. Don’t miss the opportunity to make this exquisite property your forever home.
Schedule a viewing today and experience the perfect blend of comfort, style, and convenience. Your dream home awaits! Agent related to seller.
Location
State CO
County Arapahoe
Rooms
Basement Full
Main Level Bedrooms 3
Interior
Interior Features Ceiling Fan(s), Open Floorplan, Pantry, Primary Suite, Smoke Free, Stone Counters
Heating Forced Air
Cooling Central Air
Flooring Carpet, Tile, Vinyl, Wood
Fireplaces Number 1
Fireplaces Type Family Room
Fireplace Y
Appliance Dishwasher, Disposal, Gas Water Heater, Range, Refrigerator
Laundry In Unit
Exterior
Exterior Feature Garden
Garage Concrete, Dry Walled, Insulated Garage, Storage
Garage Spaces 2.0
Utilities Available Cable Available, Electricity Connected, Natural Gas Connected, Phone Available
Roof Type Composition
Total Parking Spaces 2
Garage Yes
Building
Lot Description Cul-De-Sac
Foundation Concrete Perimeter
Sewer Public Sewer
Water Public
Level or Stories One
Structure Type Brick,Vinyl Siding
Schools
Elementary Schools Laredo
Middle Schools East
High Schools Hinkley
School District Adams-Arapahoe 28J
Others
Senior Community No
Ownership Individual
Acceptable Financing Cash, Conventional, FHA, Other
Listing Terms Cash, Conventional, FHA, Other
Special Listing Condition None
Read Less

© 2024 METROLIST, INC., DBA RECOLORADO® – All Rights Reserved
6455 S. Yosemite St., Suite 500 Greenwood Village, CO 80111 USA
Bought with eXp Realty, LLC
GET MORE INFORMATION





